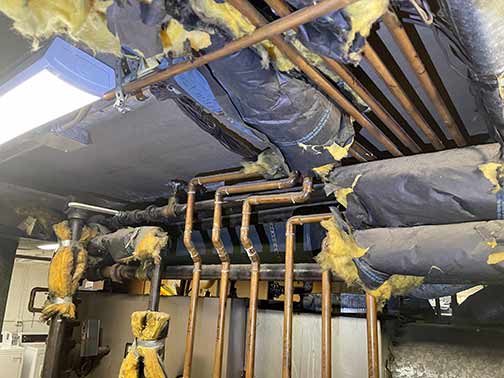All buildings have plumbing systems that operate on the same basic principles. Yet there are important differences in the plumbing systems of various types of buildings that can affect how those systems work and how they should be managed, says Stonelink Property Management.
This is the case when comparing plumbing systems in a single-family home with those in apartment buildings. Both systems are identical in the way the occupants of the buildings use their respective plumbing fixtures.
But drill deeper, and you will find significant differences that dictate the unique maintenance needs of each system. Treating the plumbing system in an apartment building as if it were the same as the plumbing in a single-family dwelling can lead to problems.
Knowing how an apartment building’s plumbing system functions will let you deal with problems correctly. For owners of apartment buildings and those who live in them, this post offers a brief overview of how plumbing works in an apartment building.
How plumbing systems work in apartment buildings
To understand how apartment building plumbing systems we should first learn how plumbing systems work in general. Plumbing systems, regardless of the building where they are installed, have a list of features that are common to all of them, namely:
- Two-pipe systems: One set of pipes brings fresh water from the municipal supply into the building. A second set of pipes transport wastewater from the home’s plumbing fixtures out of the building.
- One set of pipes: The freshwater system – uses pressure to move clean water to where it is needed inside the building. The other set of pipes – the wastewater system – uses gravity to move wastewater out of the building.
- The freshwater system has a series of shutoff valves: in specific areas and for the entire system – to turn off the water when there are problems. The wastewater system uses traps to seal the system and keep wastewater from moving backward.
- The cold water comes out of faucets and other fixtures automatically. To get hot water, cold water must be heated by a water heater. The heated water follows its own dedicated pipe system with separate controls.
Basics of apartment building plumbing
As far as their plumbing systems are concerned, apartment buildings are categorized as multi-story dwellings or multiple dwellings.
Plumbing systems in multiple dwellings
The plumbing systems in these types of apartment buildings work similarly to the procedures in single-family homes, with a few key differences. The pipes in this system branch out to serve the different units in the building, and they often have the following distinctive features:
- There may be water hookups for dishwashers, ice makers, and other appliances for convenience and improved efficiency.
- Each unit in the building will often have its drain-waste-vent (DWV) system to let it breathe and keep p-traps from drying out or sewer gases from backing into the home.
Plumbing systems in multi-story dwellings
Because they are too high, the water pressure from the municipal water supply is insufficient to move water into all the units in a multi-story dwelling. Because of this particular problem, the plumbing systems in these buildings have to be different in many ways:
Pressure
Multi-story dwellings use three different types of systems to solve the water pressure issues in the building:
- Gravity-based roof tanks: A simple system where water is pumped from the ground floor or basement storage tanks to tanks on the roof of the building. Once inside the roof tank, gravity moves the water into the units inside the building.
- A system of booster pumps: Some buildings use multiple booster pumps, which either move the water from a storage tank or directly boost the water pressure from the municipal supply.
- Hydro-pneumatic storage tanks: Here, water from the municipal supply enters the hydro-pneumatic storage tanks before it is moved by air pressure into the different units in the building.
Drainage
The drainage systems in multi-story dwellings are more complicated. There are vertical stacks that run from the basement or ground floor to the roof. These can be waste stacks for transporting wastewater from showers and sinks, soil stacks for toilets, or vent stacks that take care of airflow.
Each unit in the building is connected to these stacks via a branch line. It is common to find multi-story dwellings with two-pipe drainage systems, where wastewater and solid waste are separately handled by the two sets of pipes in the system. Having these drains cleaned out professionally is of utmost importance.
Control valves
These keep the plumbing inside one unit separate from the plumbing inside another unit. Control valves prevent cross-contamination in the event of problems. If there are issues in one of the units, they allow them to be isolated to the affected unit. They also ensure that if one unit’s water supply is shut off, it doesn’t affect the other units.
Understanding how the plumbing system in your apartment building works will make you a better user or manager of the system. Hopefully, this post has answered some of your pressing questions about the plumbing system operation in an apartment building.
